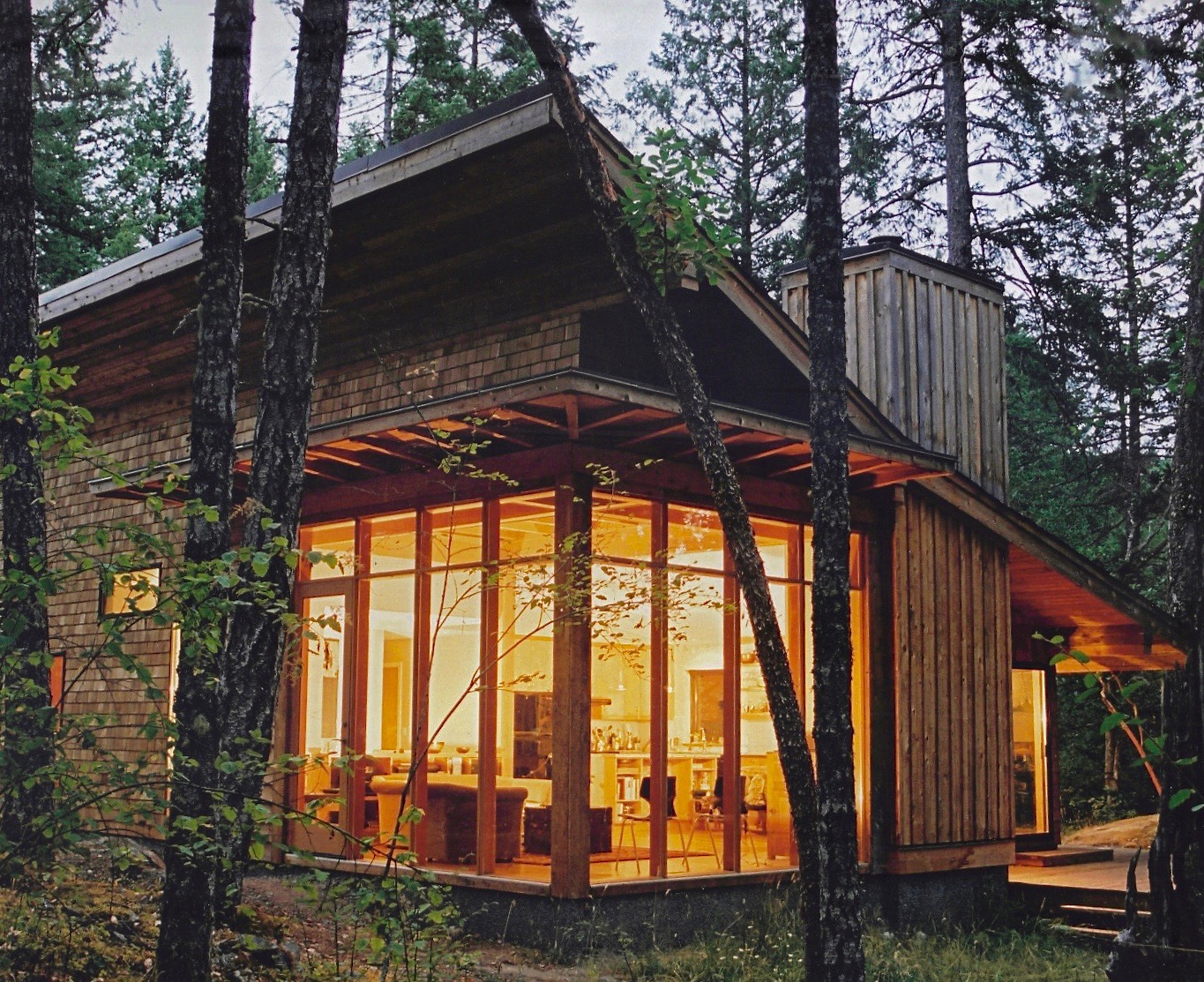house in the woods
This home is located on the outskirts of Victoria, BC, in an area that is mostly forested with many large acreage properties. The home sits in a small natural clearing of the well treed site and is placed carefully so as to become part of the wooded setting without disturbing rock outcrops or stands of native trees and vegetation.
The design focuses on maximizing natural light and brightness into the home and making the most of connections to surrounding nature. Careful study of views from the interior spaces to the outside environment was important as window openings were purposely limited, for energy conservation. Likewise, the location of entering and exiting points of the home strongly influenced the design, to minimize the impact of the house on the site.
Outside, the home blends into its surroundings with a simple architectural form, while inside the home there are multiple functions, with home offices, guest accommodations, and other workspaces—all within a small and efficient footprint on the land.
The House in the Woods embraces simple West Coast contemporary form and style. Construction of the house included the use of local natural materials, with custom built-in-place windows that minimize structure and maximize openness.




